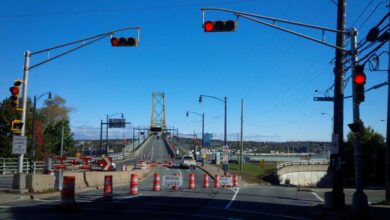Developer aims to restore old Dartmouth post office, add 26-storey tower
DARTMOUTH, N.S. — Vacant for years, the old sandstone Dartmouth post office could soon see new life — with a tower on top.
RHAD Architects, on behalf of property owner James Lawley, is appearing in front of Halifax Regional Municipality’s heritage advisory committee next week to get permission to make significant alterations to the building for the massive residential development. Its plans are to build The Post, a mixed-use, 26-storey residential tower with townhomes and commercial spaces. It would have 142 residential units.
The 1914-era, two-storey building designed in the Edwardian baroque style was added to HRM’s heritage registry in 2020 before it was sold to the developer in 2021.
Historic Dartmouth landmark
Long before it was a post office, that land was the site for a Quaker meeting house from 1785-1822. The site was also home to Dartmouth’s first school (where the parking lot is now) and fire station and the Halifax Explosion-demolished Central School.
And between 1880 and the early 1900s, six townhomes built there were known officially as Rudolf’s Terrace after the property owner, but commonly referred to as “the Coloured Terrace” because of the African Nova Scotian residents.
In 1913, the land was expropriated for a new post office, which was built in the next year.
In 1937, a public library was established on the second floor until 1939, when it was taken by the federal government for wartime work.
An addition (near Queen Street and King Street) was added in 1941 and replaced by a larger addition in 1961. There was another addition added along Wentworth Street sometime after the 1930s.
The post office originally had a clock tower, but it was removed in 1977 after it fell into disrepair. The RHAD Architects proposal says it plans to incorporate elements of the clock in the new public space. HRM staff reported that they talked to the applicants about restoring the clock tower, but it was deemed too expensive.
Rehabilitating and rebuilding the old post office
The addition will see the most change, but beyond restoration, there will only be a few noticeable changes to the original 1914 building
The windows will be modified and a new door will need to be added to “accommodate residential use.” HRM staff said in their report to the heritage committee that the door isn’t an issue because it’s not visible from the public right-of-way.
Character-defining elements — like the sandstone, granite foundation and inscription stone — will be preserved.
As for the addition, the plan is to remove and then reconstruct the 1961 addition to the post office to turn it into eight townhouse units. HRM staff say this is fine because it is not original and does not have any character-defining elements.

The residential tower will be built on the west side of the property — taking out the parking lot that is there now. Two levels of underground parking will be added.
The First World War memorial will be restored and moved to open space on the property, with added seating and lighting.
Designed to blend away
RHAD Architects wrote The Post will bring “much needed density to the downtown core” and was designed to minimize the impact on the original building.”
The mid- and high-rise portions of the project were “designed as a calm contemporary form, clad in white, to blend away on cloudy or foggy days.”
RHAD says it designed the mid-rise and high-rise to have a minimal impact on the post office. The tower will connect to the heritage building by a glass breezeway on the second storey.
What’s next
This kind of substantial alteration to a municipal heritage property will need approval from council, which will also vote on the development agreement for the project. The heritage committee will vote Wednesday whether to give the project its blessing and send it to council or not.
If council votes against it, according to the Heritage Property Act, the owner will have to wait three years before moving forward with construction plans.



