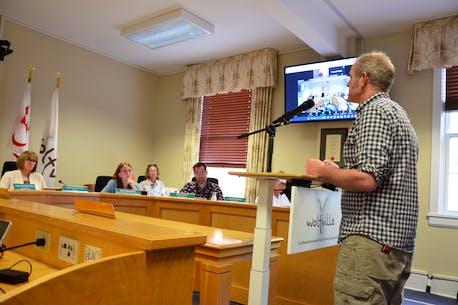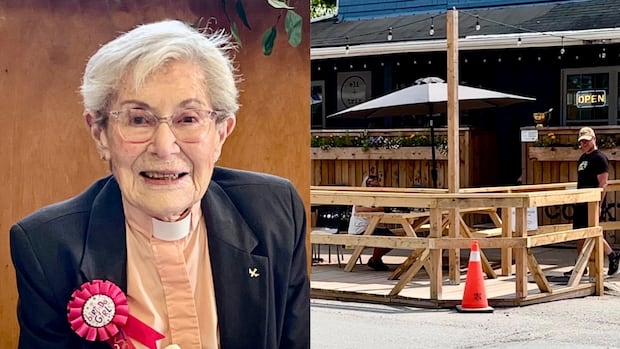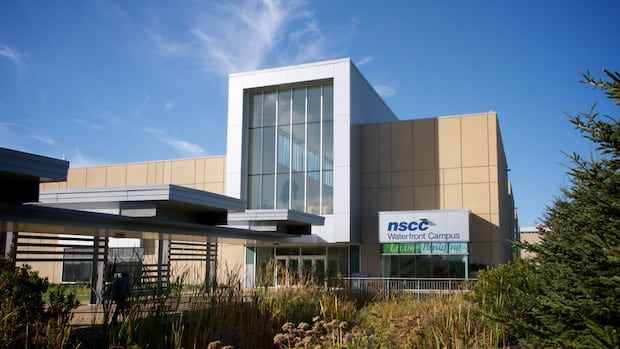Wolfville approves the plan for the last major piece of land in town

WOLFVILLE, NS — Wolfville residents can expect significant residential development in the coming years on two blocks of land in the eastern end of town.
On June 20, the Wolfville City Council voted to approve the East End Secondary Plan, reading associated changes to the city’s planning documents at second and final reading.
Prior to the vote, Devin Lake, Director of Planning and Development, expressed several concerns about the secondary planning strategy at a June 12 public hearing.
“This has been a long process, a process of compromise, I think, for a lot of things,” Lake said.
The city’s Municipal Planning Strategy (MPS) requires secondary planning on lands zoned as Comprehensive Development District. The East End Secondary Plan covers two blocks of land with this designation, a 42-acre block called the Kenny Lands and a 52-acre block called the Maple Ridge Lands. These are considered to be one of the last great country assemblies in the town of Wolfville.
Lake said nothing they reviewed post-hearing is cause for major concern, although a number of issues have been brought to their attention that they are investigating.
A comment has been made that the secondary plan does not go far enough. Lake said he believes so.
He said much of the plan has been guided by trying to make things more equitable, provide opportunity, mitigate climate change and do things in a fiscally responsible way from an infrastructure perspective with respect to the proposed density.

About the schedule
The Kenny lands involve one landowner while there are four landowners involved in the Maple Ridge Lands. There are provisions for new streets within both blocks of land and a housing density of approximately 16 units per hectare is targeted.
Within the Maple Ridge lands, there would be lots designated as Mixed Use (MU); Medium Density – Low Rise Housing (R-LR); Parkland; and Low Density Residential Four Unit (R-LD4). As many as 733 new housing units can be built.
Within the Kenny lands there would be parcels zoned as Medium Density – Low-rise Residential (R-LR); Parkland; Low-density housing with four units (R-LD4); and high-density residential multifamily housing (R-MF); with an existing Neighborhood Commercial (C2) zone immediately north of the Kenny block, adjacent to Main Street. As many as 651 new housing units could be established on the Kenny land.
Apartment buildings up to four stories high are allowed in the Medium Density – Low-rise zone or up to six stories in the High Density Residential Multi-Family zone on the Kenny lands.
A network of parks is planned to protect two streams that flow north through the Maple Ridge and Kenny lands. The intention is to create paths, protected areas and drainage corridors.
Some major updates to the latest version of the secondary subscription include improved buffering features; an additional trail connection across Maple Avenue; and development agreements are required within the Maple Ridge lands along Main Street, where architectural controls and comprehensive design will be essential to achieving the “Village Square” vision in the secondary plan. The amendment package clarifies commercial opportunities in other parts of the plan area.
It is expected that it will take several years before the plan is fully realized.

Building height, infrastructure, technology
Lake said they have been looking at the building height issue at the staff level since 2016 and have brought in consultants. Six building layers were recommended during an MPS review. This was also recommended by the Urban Planning Advisory Committee (PAC), which acknowledged the feedback received.
count. Wendy Elliott asked about the level of precedent for six-story buildings the plan would set.
“Can you assure me this is a one-off or will it happen again?” Elliott said.
Lake said the city is now looking at a small area, but it’s possible someone else could apply for the same development rights. He said there are spots in the city where it could fit, but staff haven’t looked into any other sites in detail.
Lake said it would depend on the area of land, but changes to the Land Use Ordinance and the MPS are likely to be required. An application would have to be submitted, or the municipality would have to initiate it.
“It would go through a similar process that you’ve seen for repurposing or development deals,” he said.
Addressing concerns that infrastructure is not up to par, Lake said the city has made significant investments in the sewage treatment plant to accommodate growth, water infrastructure, roads and other capital projects as part of its asset management program and annual capital budget.
Lake said there seemed to be a sense that there had been no engineering oversight for the plan. He said this is not the case, although detailed engineering is not happening at this stage. He said they are starting more detailed engineering related to the Kenny lands.

Additional concerns
Lake said a comment was made at the hearing that the city’s population is likely to decline in coming years. Data shows that the provincial population has increased, with projections indicating that this trend will continue.
“We’ve also done population research through Turner Drake in our library, and I think we’ve looked at a number of different methodologies in terms of population projection and I think we’ve found that Wolfville’s population isn’t declining over the years. number of years,” Lake said.
Regarding concerns about the ability to fight fires in taller buildings, Lake said he consulted the Wolfville Fire Department, and they have the ability. He pointed out that Acadia University’s Crowell Tower has 13 stories.
Lake said there are concerns about where people would gather, but there is a “generous amount” of public open space on the city’s east side, including Reservoir Park. He said there is a need for amenity space in the proposed larger residential buildings.
Lake said there is a wide variety of housing options available within the four zones being created. In response to a request from Earl. Jodi Mackay, a non-substantial change was made introducing a mix of unit types in the High Density Zone to promote the creation of one, two and three bedroom apartments.
Mayor Wendy Donovan said she thinks the plan promotes sustainability and is very positive for the community. She’s glad they discussed a mix of apartment sizes, as there are single people, young families, empty-nesters, people with multiple children, and people with an older parent living with them who might be interested.
“From an environmental point of view, this is an opportunity to do our part to protect our park and farmland, which is absolutely necessary in our time,” said Donovan.





