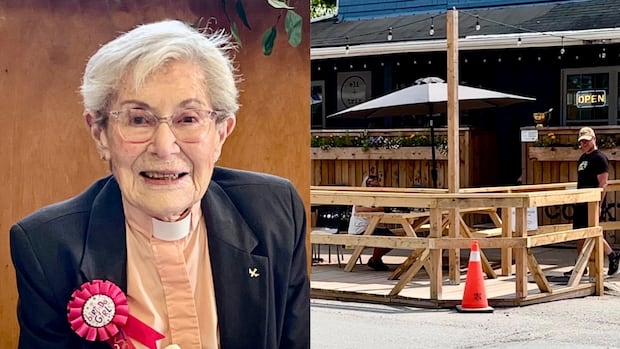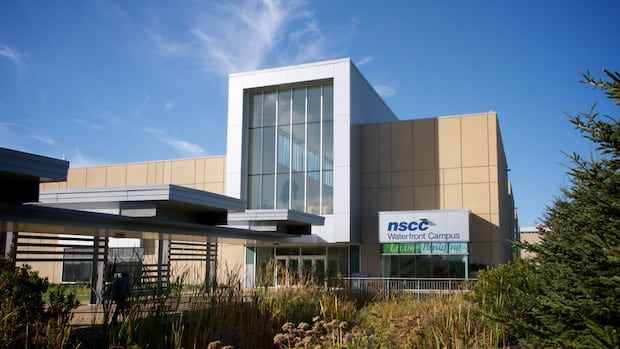Planning moves ahead for proposed Bedford Commons neighborhood
Halifax is moving ahead with plans for a new neighbourhood in Bedford that could see thousands of housing units go up, although the area councillor says it’s too early to know exactly what will happen.
On Tuesday, Halifax regional council green-lit the process of changing zoning and land-use strategies to guide what the new Bedford Commons community should look like.
“This is potentially a big one,” area Coun. Tim Outhit said during the meeting.
The 60-hectare site is in a wooded area beside the Commons shops and Rocky Lake Junior High. It has been flagged as a good spot for residential growth in the city’s regional plan.
Developer BANC Group owns most of the land and is proposing new streets, parks and an urban square. There would be a mix of low-rise housing, townhomes and towers up to 33 storeys totalling more than 6,200 units.
But Outhit said this is a “first step” and there’s a long way to go before things are finalized.
“I don’t know if that’s 600 units, I don’t know if it’s 6,000 units. That’ll be determined over the process,” Outhit said.
BANC’s proposal, filed by consultants Fathom Studio, would extend Damascus Road to Rocky Lake Drive as the main thoroughfare for the new neighbourhood. It would see a new trail network through the site, and would include a “range of affordable housing options.”
Outhit said while the new Highway 107 Sackville-Bedford-Burnside Connector will go right by the site and would benefit residents in the area, the city would need to extend transit service because the Bedford Commons has “little to no” public transportation.
“I’ve often told people that if we could just get a little more density in there that would help the battle to get transit,” Outhit said.
He also added the province would have to step up and possibly add a new school nearby, “to help us with the overcrowded and aging schools in the area.”
The developer proposes to build the roads and services in one phase, the application said, and the entire project would take 10-12 years to complete.
Planning staff said Tuesday the developer would foot the bill for wastewater and transportation infrastructure needed to support the new population.
This is a plan that has been in the works for more than a decade. A staff report said BANC has been working since 2012 on applications to rezone the lands from light industrial to a mixed-use residential development.
Public consultation on the project will soon roll out and include an online portal with information, mail-outs to residents and meetings before a formal public hearing.



